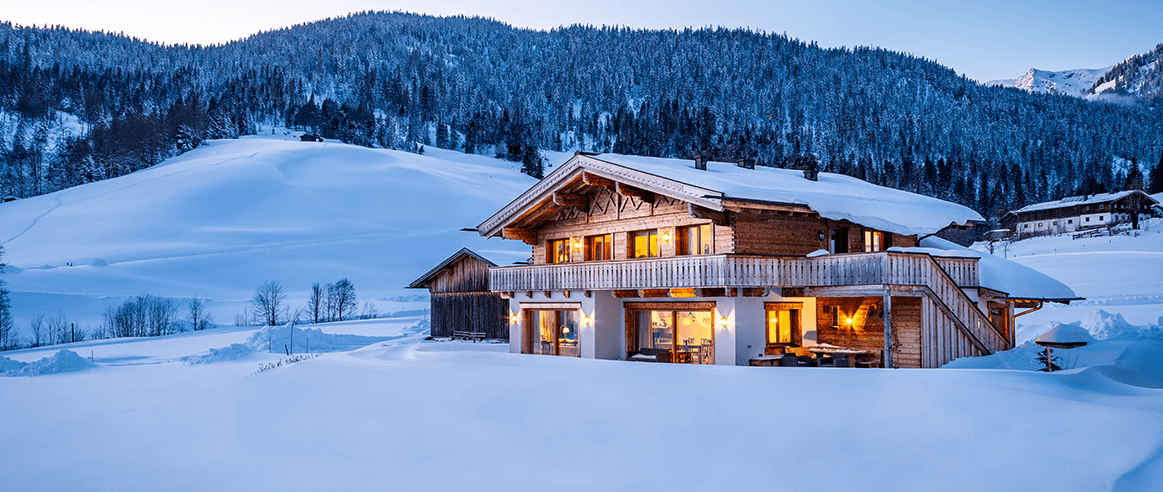Written by Jaden Parker
Architecture is already hard enough, but imagine constructing something in the middle of winter. So, how do construction and architectural firms account for cold weather and snow? According to Designhaus Architecture, “the temperature drop and precipitation change can deface, damage, or destroy buildings if certain precautions are not taken.
Designers need to account for the weight of snow and ice when building in areas that will experience a lot of precipitative impact. Designhaus recommends doing a “snow load study” on a design to make sure it can prevent roof collapses. Having a gable roof is quite common because it’s the traditional cabin roof structure for Icelandic huts. Gable roofs have two sides that form a ridge at the top, are simple to construct, and shed snow easily.
Insulation is also a factor to be considered when constructing in colder climates. Oddly enough, snow is great at insulation because it traps in the heat under a roof. It’s quite energy efficient and is the tactic the Ice Cycle House in Buffalo, New York uses. In these cases, a lot of commercial buildings use metal roofs. They make sure to install snow guards to prevent ice from sliding off the roof and make it melt instead.









